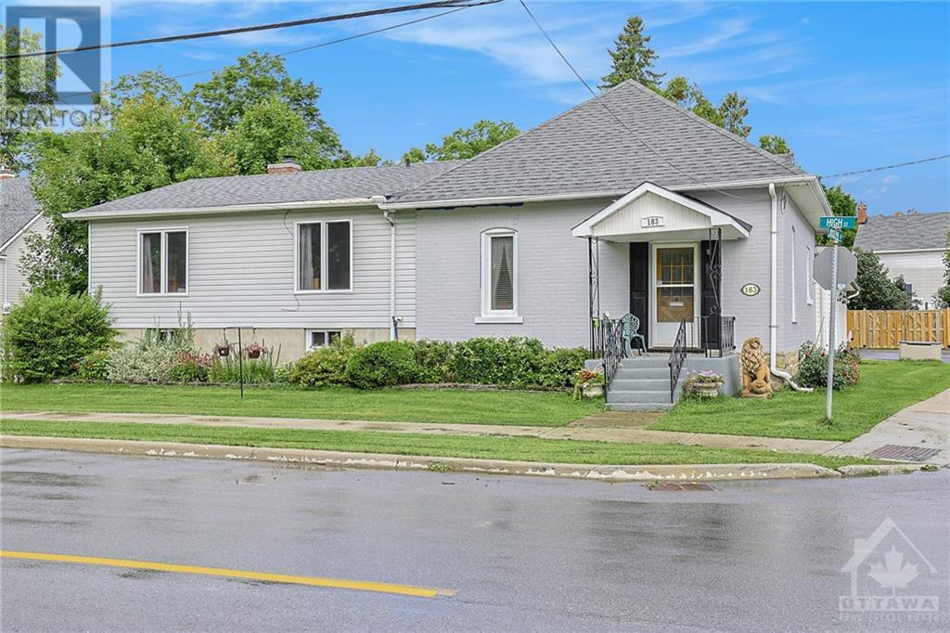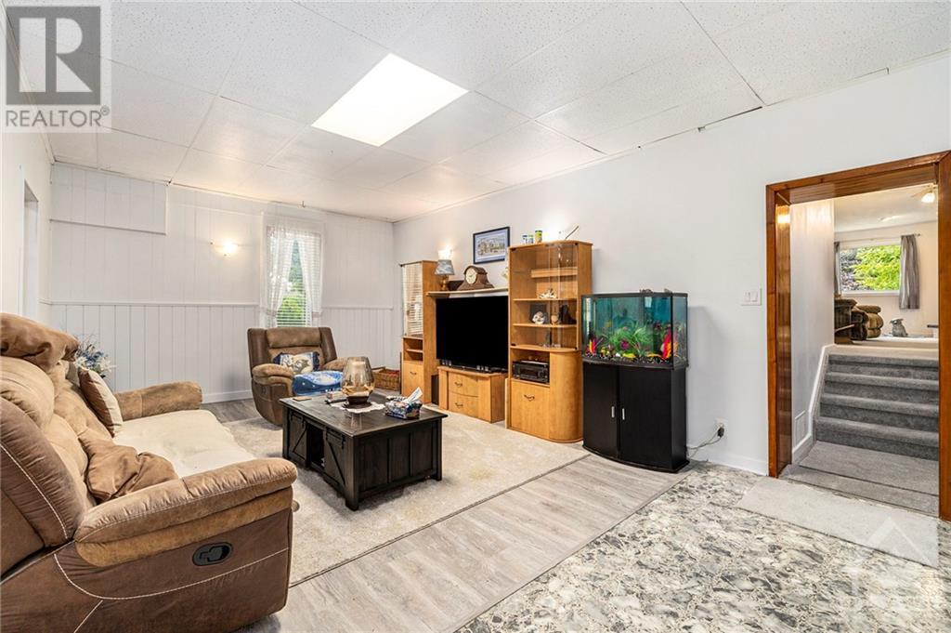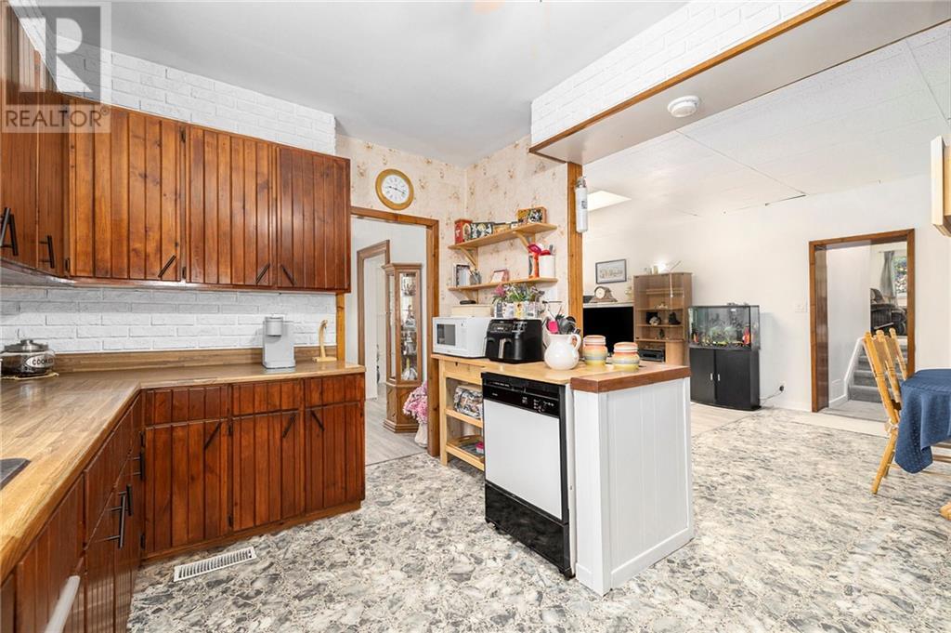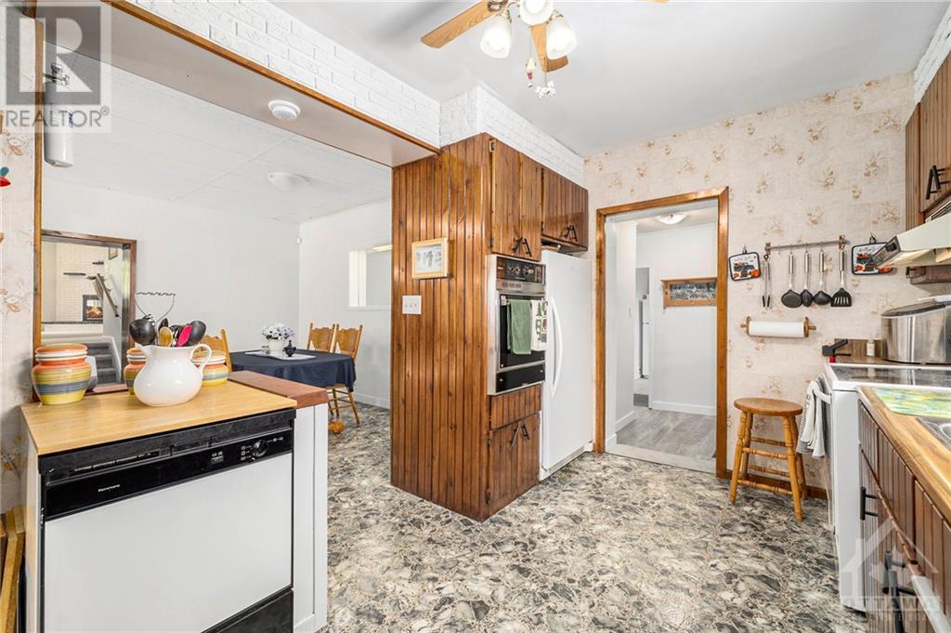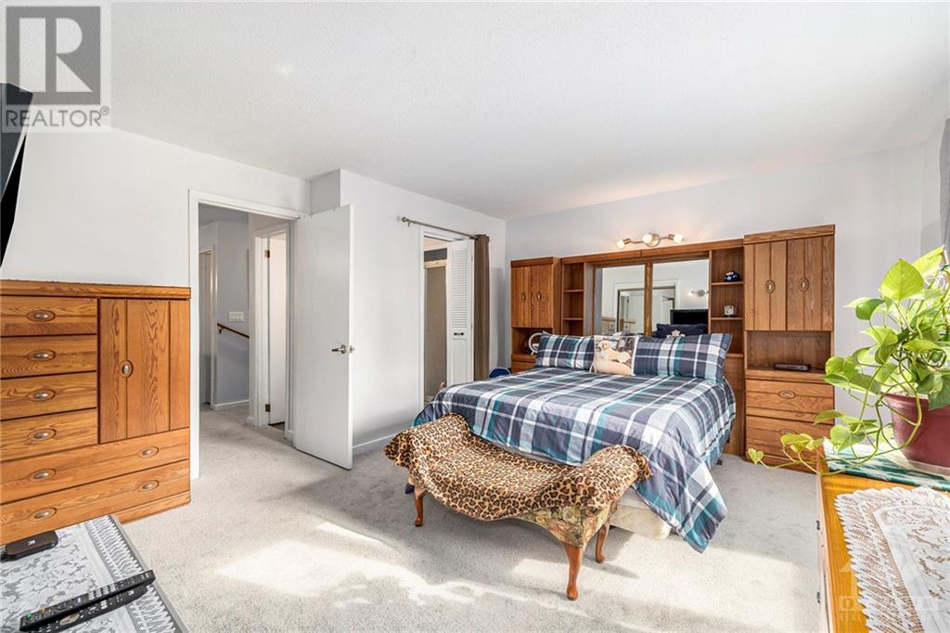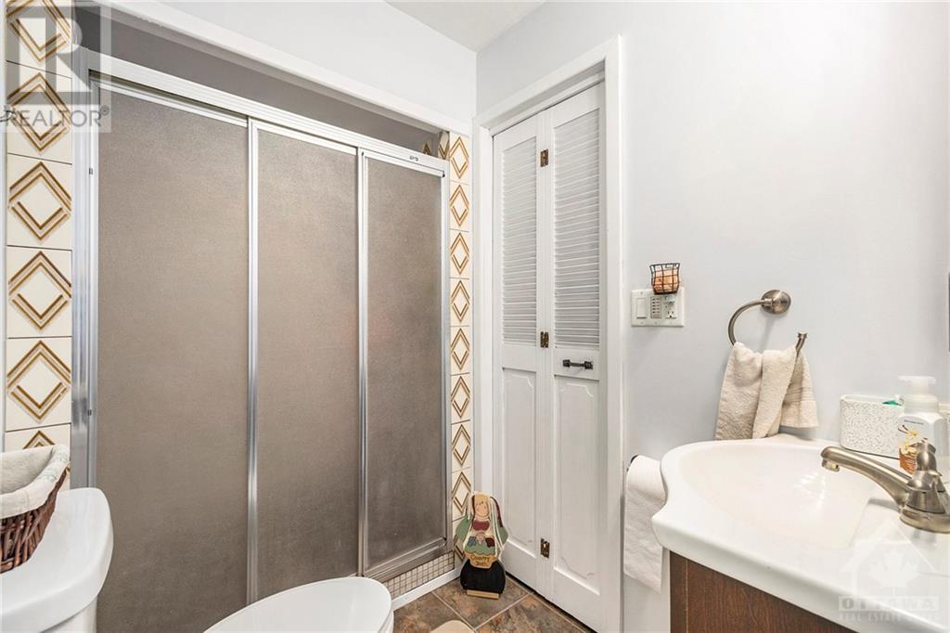183 HIGH STREET
Carleton Place, Ontario K7C1W8
$550,000
| Bathroom Total | 3 |
| Bedrooms Total | 5 |
| Half Bathrooms Total | 1 |
| Year Built | 1900 |
| Cooling Type | Central air conditioning |
| Flooring Type | Carpeted, Laminate |
| Heating Type | Forced air |
| Heating Fuel | Natural gas |
| Stories Total | 1 |
| Bedroom | Second level | 16'3" x 11'1" |
| 3pc Bathroom | Second level | 6'11" x 10'1" |
| Other | Basement | 29'1" x 13'4" |
| Other | Basement | 29'2" x 13'0" |
| Sunroom | Main level | 19'2" x 9'7" |
| Family room/Fireplace | Main level | 21'1" x 13'4" |
| Foyer | Main level | 7'10" x 9'7" |
| 3pc Bathroom | Main level | 7'6" x 4'11" |
| Bedroom | Main level | 11'8" x 13'0" |
| Primary Bedroom | Main level | 14'8" x 13'0" |
| Bedroom | Main level | 8'0" x 10'11" |
| Bedroom | Main level | 8'0" x 10'11" |
| 2pc Bathroom | Main level | 3'9" x 7'9" |
| Foyer | Main level | 4'2" x 3'8" |
| Dining room | Main level | 12'11" x 9'8" |
| Kitchen | Main level | 9'9" x 14'2" |
| Living room | Main level | 12'11" x 16'11" |
| Mud room | Main level | 9'5" x 12'1" |
| Porch | Main level | 7'8" x 6'1" |
YOU MAY ALSO BE INTERESTED IN…
Previous
Next



